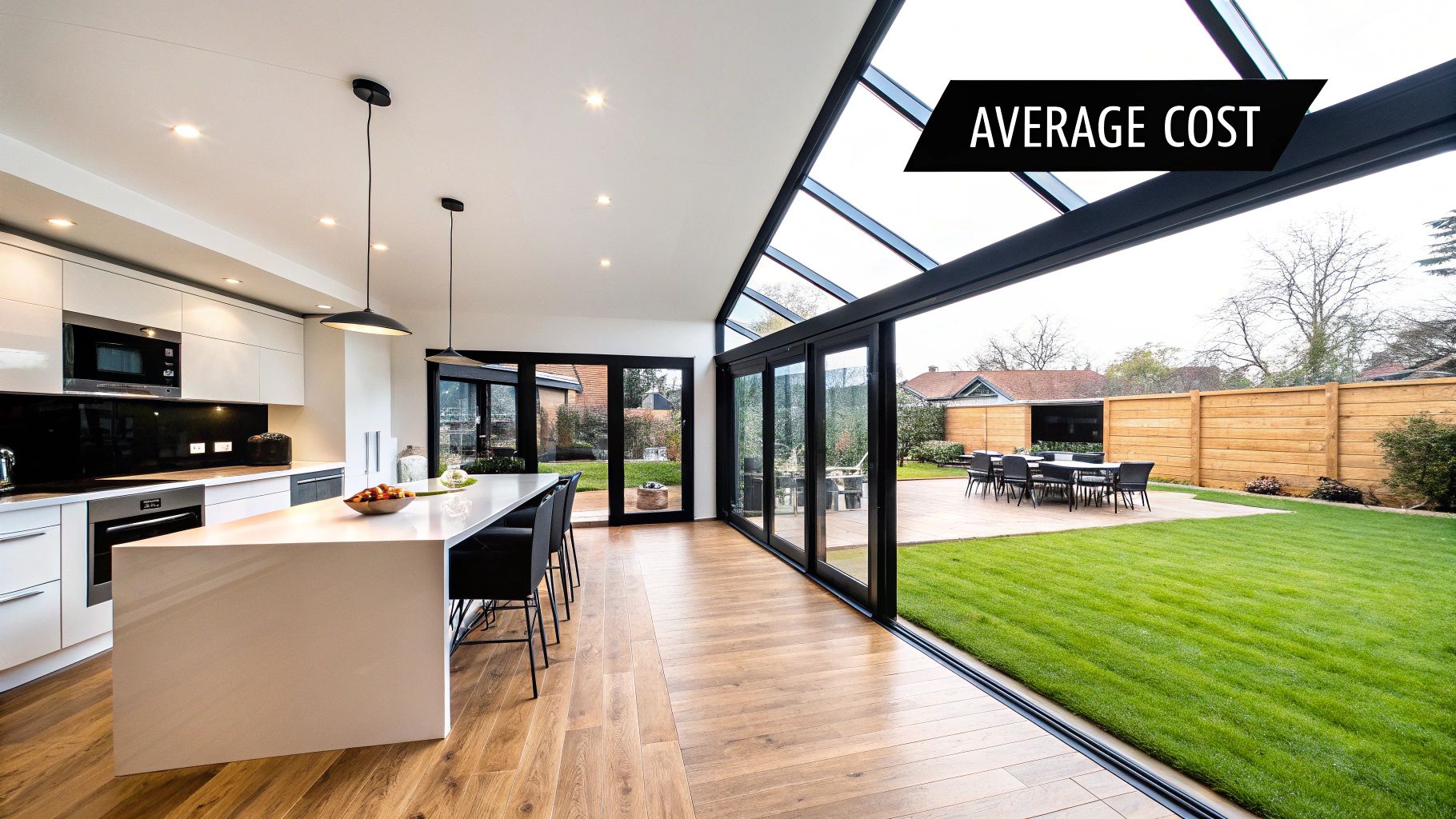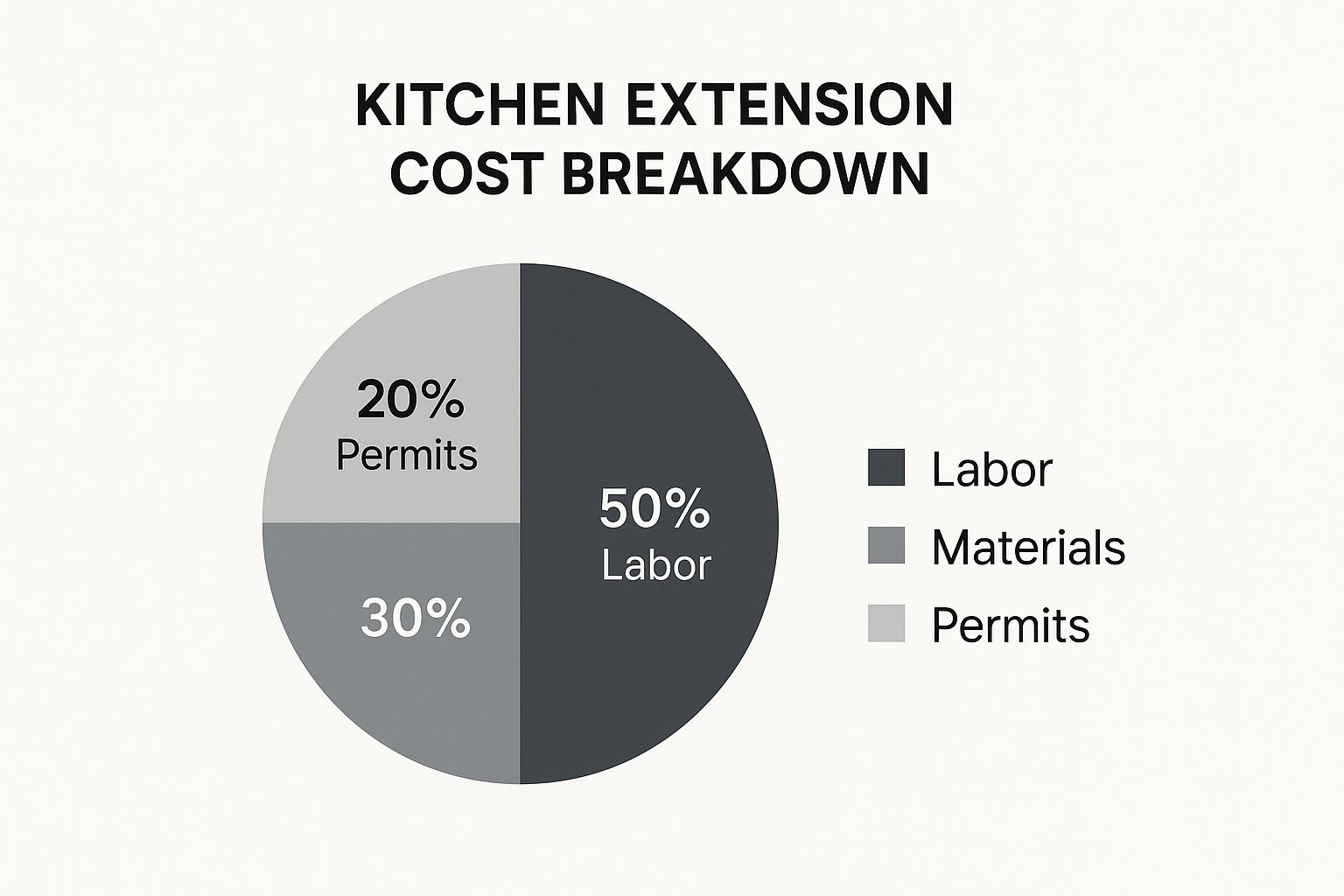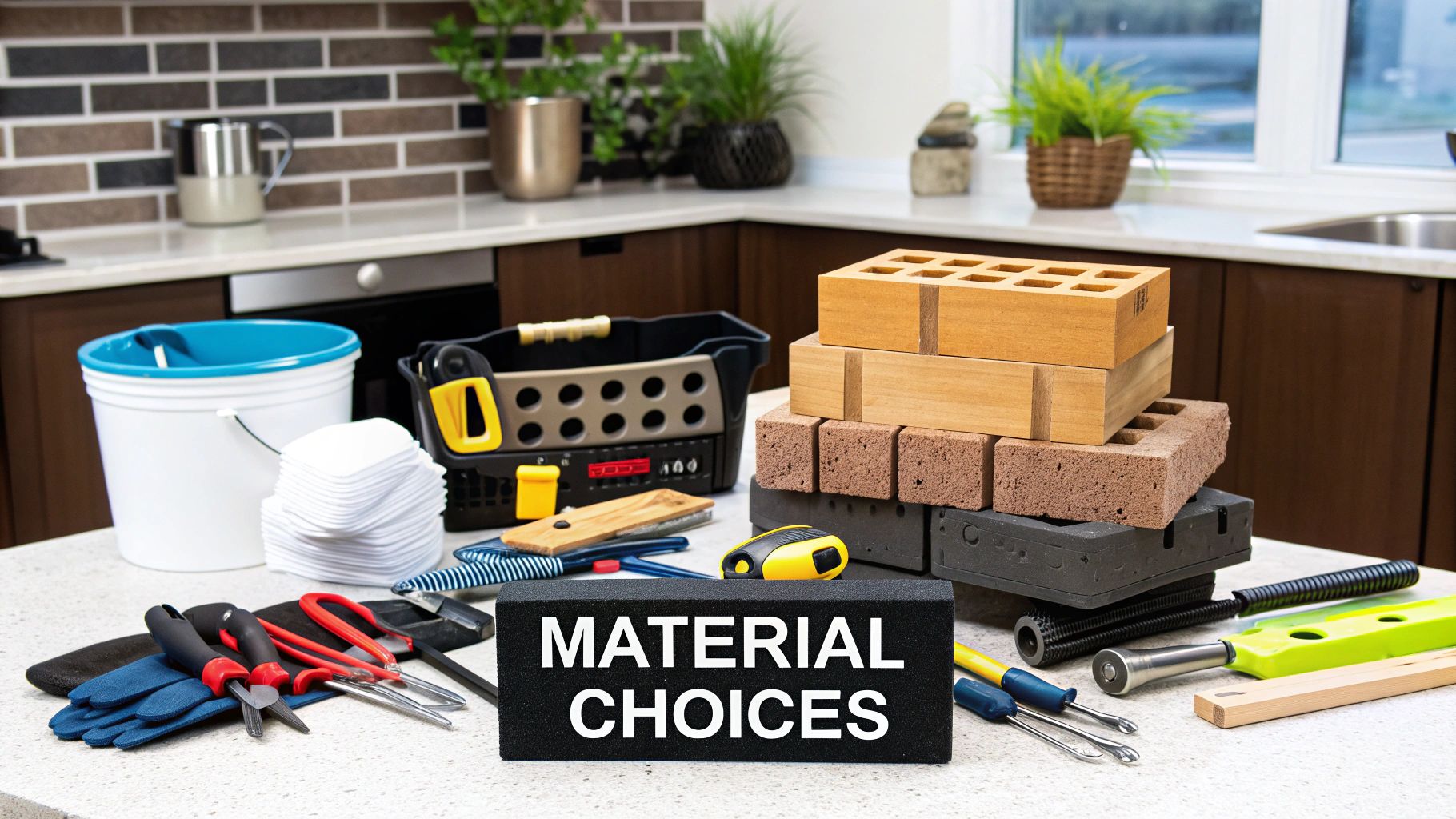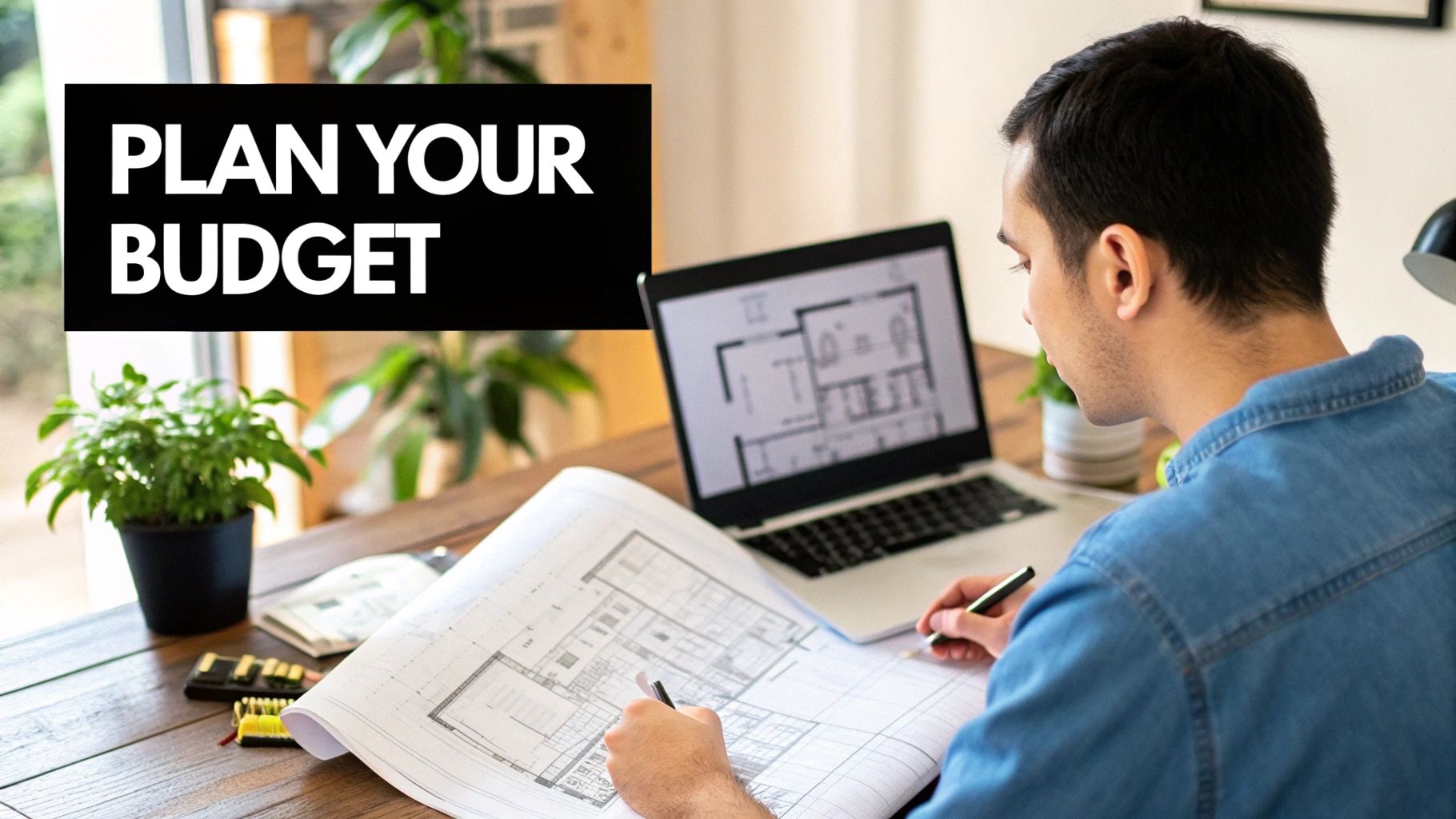UK Average Cost of Kitchen Extension | Complete Pricing Guide
- Dan Hall
- Aug 27, 2025
- 13 min read
So, you’re thinking about a new kitchen extension. It’s an exciting prospect, but let's be honest, the first question that pops into everyone’s head is: “What is the average cost of a kitchen extension?”
The reality is, the average cost of a kitchen extension in the UK typically falls somewhere between £50,000 and £120,000. Of course, that’s a pretty wide range. The final figure really depends on the size, the materials you choose, and just how complex the whole project gets. Our in-house services are designed to help you navigate these costs and create a plan that fits your budget.
What Goes Into The Average Cost Of A Kitchen Extension?
Starting a kitchen extension is a major investment, one that promises to completely change how you use your home and add some serious value. Getting your head around the basic numbers is the first step to planning properly.
Most builders and designers start by giving you an estimate based on a per-square-metre rate. This is a brilliant way to get a benchmark figure for your initial budget.

This price tag is pulled in different directions by a few key things. The bigger the extension, the higher the cost – that’s a given. But the quality of the finishes also plays a huge part. Think about the difference between standard uPVC windows and a set of premium bi-fold doors. That alone can make a massive difference.
Where you live matters, too. Labour and material costs in London and the South East, for example, are always going to be higher than in other parts of the country. If you want to dive deeper into this, our guide on the average cost of an extension for UK homeowners is a great place to start.
Top Tip: Always, always set aside a contingency fund. We recommend 10-15% of your total budget. This isn't just for 'nice-to-haves'; it's a safety net for those unexpected surprises, like finding a structural issue or needing to move a utility pipe. It's what keeps the project from grinding to a halt.
To give you a clearer picture, here’s a quick breakdown of what you might expect to pay.
UK Kitchen Extension Cost At A Glance
Metric | Typical Cost Range |
|---|---|
Cost Per Square Metre | £2,200 – £3,300 |
Basic Quality Extension (15m²) | £35,000 – £50,000 |
Good Quality Extension (20m²) | £50,000 – £75,000 |
High-End Extension (25m²+) | £75,000 – £120,000+ |
As you can see, a single-storey kitchen extension will generally cost between £2,200 and £3,300 per square metre. Getting to grips with these figures right from the start is absolutely vital for a successful build that not only looks great but also enhances your property's value.
Breaking Down Your Kitchen Extension Quote
When that quote lands in your inbox, it's easy to feel a bit overwhelmed. It's a big number, and it’s not always obvious where every penny is going. Getting a handle on how that figure is put together is the first step to feeling in control of the average cost of your kitchen extension and making smart decisions with our in-house services.
Think of your quote less as one giant expense and more like a detailed recipe. The final dish is your dream kitchen, but it's made up of individual ingredients (materials), specific cooking steps (labour), and the chef's expertise (professional fees). Each element is crucial for the final result.
This infographic gives you a quick, high-level overview, showing how a typical budget is split between labour, materials, and professional fees.

As you can see, labour often eats up the biggest slice of the pie. It’s a powerful reminder that skilled tradespeople are absolutely essential for a quality finish you'll be happy with for years to come.
Right, let's dig into the line items you'll actually see on a quote.
Structural Work: The Foundation Of Your Budget
The real heavy lifting—and the bulk of the cost—is in the build itself. This is what creates the new space and it’s where you’ll see the most significant chunk of your initial investment go. These are the core elements that make the structure safe, weatherproof, and ready for the fun stuff.
Foundations and Floor Slab: This is quite literally the base of your extension, providing the stability for everything that comes after.
External Walls and Roofing: This creates the 'shell', the weatherproof box that protects your new space from the British weather.
Windows and Doors: These let the light flood in and connect your home to the garden, but their quality and style have a huge impact on both the final cost and how warm your extension will be.
Structural Alterations: This is the messy but exciting part—knocking through from the existing house into the new space. It often involves putting in hefty steel beams (RSJs) to hold everything up.
Internal Finishes and Professional Fees
Once the shell is up, the focus shifts to making the space a liveable, beautiful part of your home. This is where it starts to actually look and feel like a kitchen. It's also the stage where your personal choices in fixtures and fittings come into play, giving you a lot more control over the budget.
To put some real numbers on it, a detailed breakdown for a mid-range 30 square metre extension often shows the structural work making up around 60% of the total budget. You might see foundations costing about £19,500 and the walls and roof coming in near £26,000.
Internal finishing makes up the next 30%, which could include plumbing (£5,500), electrics (£5,000), and a good quality mid-range kitchen at £22,000. The final 10% typically covers professional fees for architects and structural engineers, bringing the total to around £82,500 before VAT. For a deeper dive into these numbers, you can learn more about UK extension cost benchmarks.
Any transparent quote should separate these costs clearly. If it doesn’t, don’t be afraid to ask for a more detailed breakdown. This clarity is vital for tracking your spending and really understanding the project.
Seeing this breakdown demystifies the total figure and shows you where you can make adjustments. Could you choose more standard lighting to free up budget for those bi-fold doors you really want? This level of detail is also incredibly helpful when weighing up an extension against a full property overhaul; you might find our guide on how much it costs to renovate a house in the UK useful for comparison. When you work with our team, we use our in-house services to make sure you can see exactly where every pound is being allocated.
How Location Affects Your Final Price

It’s one of the biggest factors influencing the average cost of a kitchen extension, and frustratingly, it's the one you can’t change. The ‘postcode premium’ is a real phenomenon in the building trade, and getting your head around it is the first step to setting a realistic budget.
Let’s be clear: an identical extension, built with the same materials and to the exact same spec, will have a very different price tag in London than it would in the North of England. We’re not talking about a minor difference, either. The gap can be substantial, reflecting the local economic landscape.
The North-South Divide In Building Costs
So, what’s driving these regional price differences? It really boils down to two things: labour rates and material supply costs. It makes sense when you think about it. Tradespeople in areas with a higher cost of living, like London and the South East, naturally need to charge more for their time. On top of that, the simple logistics of getting materials to a site in a congested city centre can easily add to the final bill.
This means that when you get a quote, it’s not just for the bricks and mortar; it’s a direct reflection of local market conditions. Our research into regional costs shows that prices for a single-storey extension can differ by more than £10,000 depending on where you live.
A good example is the average cost for a rear extension in London, which typically falls between £83,258 and £103,834. That works out at around £2,775 to £3,461 per square metre. Take that same project up to Northern England, and you might see a cost between £74,934 and £88,558, or £2,498 to £2,952 per square metre. That’s a premium of roughly 9% just for building in the capital. If you want to dive deeper into the numbers, you can learn more about UK extension cost benchmarks.
To give you a clearer picture, here’s a quick breakdown of how those costs can vary across the UK.
Regional Cost Comparison For a Single-Storey Extension
Region | Average Low Cost | Average High Cost | Cost per m² Range |
|---|---|---|---|
London | £83,258 | £103,834 | £2,775 - £3,461 |
South East | £79,101 | £98,642 | £2,637 - £3,288 |
East of England | £77,543 | £93,449 | £2,585 - £3,115 |
South West | £76,599 | £91,372 | £2,553 - £3,046 |
West Midlands | £75,655 | £90,653 | £2,522 - £3,022 |
East Midlands | £74,934 | £88,558 | £2,498 - £2,952 |
North West | £73,205 | £86,481 | £2,440 - £2,883 |
Wales | £72,845 | £86,122 | £2,428 - £2,871 |
Yorkshire | £71,559 | £85,762 | £2,385 - £2,859 |
North East | £71,199 | £83,685 | £2,373 - £2,789 |
Scotland | £70,113 | £82,647 | £2,337 - £2,755 |
As you can see, the numbers tell a clear story. Being armed with this kind of local knowledge is your best defence against paying over the odds.
Understanding these local variations is crucial. It empowers you to assess quotes knowledgeably, ensuring the price you're given is fair and competitive for your specific area, not an inflated figure.
Getting A True Local Estimate
So, how can you be sure you’re getting an accurate picture of what your project should cost? The best approach is always to gather multiple, detailed quotes from reputable local builders. A contractor who knows your area inside and out will understand the specific challenges and costs, from local supplier pricing to navigating council planning quirks.
When you’re looking at quotes, make sure they are comprehensive and fully itemised. A builder who is happy to break down the costs is usually one you can trust. Our in-house services give us a solid understanding of how to provide precise and fair pricing that reflects true local market rates.
By being aware of the postcode premium from the start, you can budget far more effectively and avoid any nasty financial surprises down the line. We can help you navigate these cost factors to make a smarter, more informed investment in your home.
Key Choices That Influence Your Budget
Your final invoice isn’t just about square metres and postcode. Small decisions in the planning stage can swing the average cost of a kitchen extension by tens of thousands of pounds.
Think of your budget as a pie you can slice any way you like. Pick a high-end feature and another may have to wait. That’s why it pays to map out priorities—and lean on our in-house services to make every pound count.
Extension Type And Structural Complexity
First up, the form your extension takes shapes the biggest chunk of your costs. A simple single-storey rear extension sits at the economical end of the scale. Opt for a side-return or double-storey extension and prepare for extra engineering, roof work and foundation depth.
Below-ground surprises can also tip the scales. Dense clay soil often means deeper foundations, while discovering hidden drains can add several thousand pounds before a single brick is laid. And if you need structural steel beams to support the existing house, both material and labour bills climb further.
The Quality Of Glazing And Doors
Doors and windows carry more weight in your budget than you might expect. They frame those Instagram-worthy garden views but also come at very different price points.
Standard uPVC French Doors: Cost-effective, secure and straightforward to install.
Aluminium Bi-fold Doors: Sleek, mid-to-high-range options that blur the lines between indoors and out—at a heftier price tag.
Large Rooflights Or Lanterns: Flood your space with daylight, but increase roof complexity and cost.
Glazing choice is about more than style; it’s an investment in thermal efficiency and home value. Paying more now can save you a bundle on energy bills later.
Your Specification And Level Of Finish
Here’s where the real fun—and real costs—start. The “finish” covers everything from kitchen units and worktops to flooring and light fittings.
A budget, off-the-shelf kitchen might cover the basics. But bespoke, hand-painted cabinetry with premium stone tops? That’s where prices climb fast. Likewise, engineered oak floors outprice easy-wipe laminate, and designer light fittings cost considerably more than standard downlights. Our in-house services can help you allocate budget where it matters most, striking the right balance between splurging and saving.
Budgeting and Financing Your Project

A dream kitchen extension starts long before the first brick is laid; it begins with a solid financial plan. Knowing the average cost of a kitchen extension is a great starting point, but it's the robust budget and secure funding that will turn your vision into a reality without giving you sleepless nights.
The golden rule for any major home renovation is to build in a safety net from day one. It's almost guaranteed that something unexpected will crop up, whether it’s discovering old drainage problems or simply deciding you can't live without those upgraded worktops. This is where a contingency fund becomes absolutely essential.
We always advise clients to set aside 10-15% of the total project cost for a contingency fund. Think of it less as 'extra' money and more as a non-negotiable part of your budget. It provides peace of mind and keeps the project moving smoothly if surprises arise.
Once you have a clear idea of your total budget, the next big question is how to pay for it all. For most homeowners, this means looking into specific financial products designed for home improvements.
Common Ways To Fund Your Extension
There are several well-trodden paths to financing a project of this scale, each with its own pros and cons. It’s always a good idea to explore your options thoroughly and chat with a financial advisor to see what makes the most sense for you.
Remortgaging: This involves releasing equity tied up in your home by arranging a new, larger mortgage to cover the cost of the extension. It can be a cost-effective route with competitive interest rates, but it does mean extending the life of your loan.
Home Improvement Loan: This is essentially an unsecured personal loan tailored for renovation projects. Arranging one is often much quicker than remortgaging, but you might face higher interest rates and shorter repayment windows.
Further Advance: Some mortgage lenders will let you borrow more money on your existing deal. This can be a very straightforward way to get the funds you need without going through the full remortgaging process.
Keeping Your Spending On Track
A detailed budget is only as good as your ability to stick to it. The real challenge is preventing 'budget creep'—where lots of small, untracked expenses slowly push the final cost skyward. A simple spreadsheet is your best friend here; use it to log every single purchase, from contractor payments down to the new light fittings.
When mapping out your budget, don’t forget to account for the practicalities of living through a build. For instance, exploring temporary storage solutions for home renovations is a smart move to protect your furniture and belongings from dust and damage.
For a more comprehensive look at budgeting for major projects, our complete guide to UK home renovation costs is packed with more valuable insights.
Our in-house services are designed to help you manage costs efficiently. We provide transparent quotes and expert guidance to make sure you get a high-quality result without any nasty financial surprises.
Got Questions About Kitchen Extension Costs?
Embarking on a kitchen extension is a big step, and it’s completely natural for questions to bubble up, especially around the timeline, potential value, and all that tricky red tape. Getting straight answers is the best way to move forward with confidence, so let's tackle the most common queries we hear from homeowners.
Thinking through these details helps you see beyond the initial quote. It’s not just about the money you put in, but also the time you’ll invest and the value you'll get out. Knowing what to expect makes planning a whole lot smoother and helps you have better, more productive chats with your builders.
Every project has its own quirks, but the big questions are usually the same. Let's break them down and put your mind at ease.
How Long Does a Kitchen Extension Really Take to Build?
It’s a common myth that the diggers turn up the day after you hire a contractor. The truth is, the on-site build is just one piece of a much bigger puzzle. Before a single brick is laid, you’ve got to get through the crucial pre-construction phase.
This initial stage involves all the detailed design work, submitting planning applications, and sorting out things like party wall agreements. This groundwork alone can easily take three to six months. It’s only when all the i’s are dotted and t’s are crossed that the physical work can actually start.
From there, the on-site build for a standard single-storey kitchen extension typically takes another three to six months. So, all in, you're looking at a total timeline of six to twelve months from your first design chat to pouring your first cuppa in the new space. Of course, more complex designs or unexpected hiccups can stretch this out a bit.
Does a Kitchen Extension Add Value to My Home?
The short answer? A massive yes. A well-designed, properly built kitchen extension is widely seen as one of the smartest home improvements you can make for return on investment. A bright, spacious kitchen-diner is a huge draw for buyers and can give your property’s appeal a serious boost.
The exact figure will always depend on the quality of the finish and your local property market, but a professionally finished kitchen extension can add between 10% and 20% to your home's value. In many cases, this doesn't just cover what you spent—it can actually turn a tidy profit when it's time to sell.
This value uplift is exactly why a kitchen extension is better viewed as a smart investment, not just another expense. You get to enjoy a better lifestyle right now while building solid equity for the future.
Do I Always Need Planning Permission?
This is a big one, as it can have a major impact on your project's timeline and budget. The good news is that you don't always have to go through the full planning application process. Many single-storey rear extensions can be built under what are known as Permitted Development Rights.
But—and it’s a big but—these rights come with very strict rules about the extension’s size, height, and how close it is to your boundaries. If your dream design steps over these lines, or if you live in a listed building or a conservation area, you will absolutely need formal planning permission.
It’s vital to get this sorted before any work begins. We always advise chatting with our in-house services or your local council’s planning department to make sure your project is compliant from day one. A quick check at the start can save you from eye-watering costs and potential legal headaches down the road.
Planning your dream kitchen extension requires expertise, precision, and a team you can trust. At Hallmoore developments, our in-house services cover every aspect of your project, from initial design and planning to the final coat of paint. We provide the clarity and quality craftsmanship needed to bring your vision to life, on time and on budget.
.png)
Comments